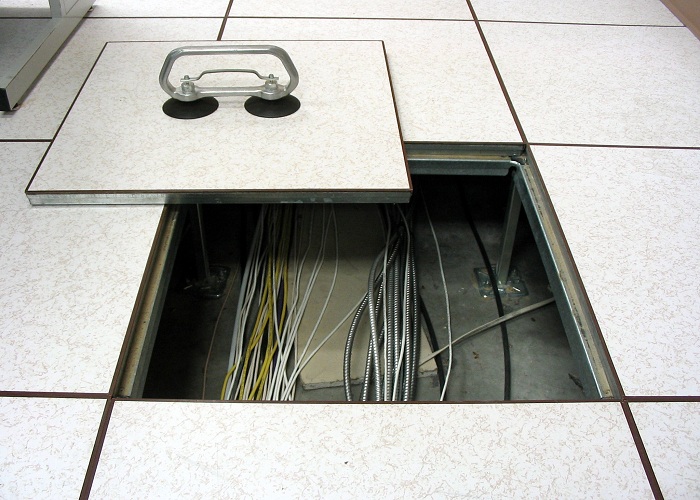




Remember back in the day when you first got your desk top computer and then had what seemed like thousands of wires and cables coming out from it to be either plugged back in somewhere else or into an outlet? Remember thinking how the heck you’d hide all of those wires that were unsightly and ruined the look of the room?
Well, today we may be more wireless when it comes to our personal electronics but when you are in an office setting with multiple cables, the electronic system and all the other mechanical things that keep that office running where do you put all the cables and wires? Increasingly, they are going under the floor.
Yes, we have raised flooring now that has been used in Europe for decades already, but is becoming fashionable right here in India. The raised floor is also called a raised access floor as it allows for panels to be taken out at will for techs to get in there and figure out where the problem lies and have easy access to fix it all without disrupting anything or anyone and leaving a huge mess.
According to the expert Access Floor manufacturers, raised floors can be as little as 2″ above the regular floor or as much as 4′ depending on the needs of the client. If you will need someone to be able to physically get under there and be able to crawl around, naturally you’ll need a larger area for which to do that, but if it’s just for cables and wires, a smaller space will suffice.
The floor itself is usually made of steel-clad particle board or steel panels that have an internal core. They can be covered with ‘regular’ flooring options like carpet tiles, high pressure laminates, marble or stone, depending on the look the area needs, or they can be left looking like cement ’tiles’ which is perfect for hallways and lobbies. For computer rooms, anti-static components are used on the floor to stop all that static in its tracks and you can even opt for under floor air distribution technology as well, that cools and heats the rooms from below, making ceiling vents obsolete and creating flexible spaces with which to work.
It may seem weird that you’d have a false floor in the office, but if you think about it, it makes perfect sense. Instead of cold concrete underfoot, you now have a false floor that is built up from the base and can be kept warm or cool depending on the temperatures outside and is also a great place to keep unsightly things out of sight.
Raised floors can also be vented so you no longer need air vents coming from the wall or ceiling. Instead, the warm air can come up from the floor and does what warm air does-it rises to warm the whole space. Same for cool air in the hot summer months.
In keeping with the view of the top-rated raised floor manufacturer, the best part about a raised floor is that it can be any size that you like, depending on your office space as a whole that is. If you want just a small false floor that you can access from above that is a good option, but they can also be built so that a technician can actually walk around under there to do any work that needs to be done. What size clearance for a floor is all custom and suited to your office and your needs.
Raised flooring can be covered with carpet squares, tiles or hardwood look substances so any flooring look can be achieved while still maintaining the ease of entry. Most offices, hospitals and the like have these raised floors, but they’re so good at remaining hidden that no one really notices.